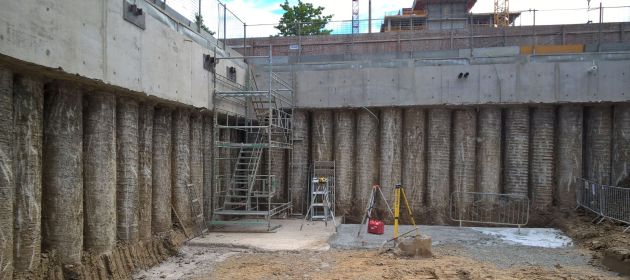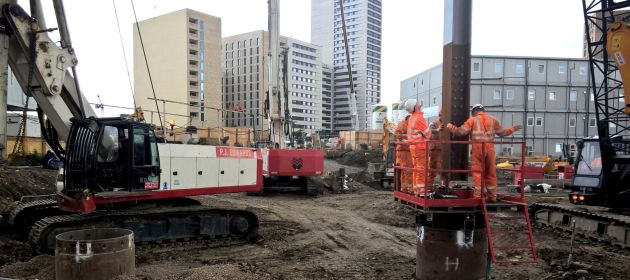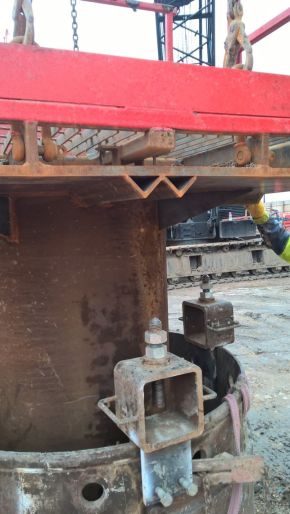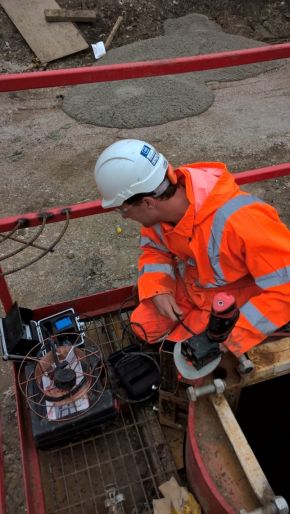Building S2 - Kings Cross Redevelopment
London

Building S2 is a new office building in the centre of the Kings Cross Redevelopment Area in London. It features 180,000 sq ft of development over 11 floors which has been fully let to Google.
The new building overlooks Lewis Cubitt Park and Handyside Street which is the main commercial thoroughfare to the north of Regents Canal.
As with all the office buildings at Kings Cross, the very latest technology has been incorporated and will reduce running costs and minimise the environmental impact.
The piled foundations for this element of the Redevelopment included 244no Continuous Flight Auger piles with diameters of 750mm and 900mm and with depths of up to 32.0m below ground level. They were installed as contiguous piled retaining walls to provide lateral support for basement excavations. Some of the piles were constructed with Kingposts to support temporary works excavations.
Others were installed with inclinometer tubes to monitor the deflection of the retaining walls as the basements were excavated. The design of these piles to meet the deflection criteria rested with ourselves.

A further 156no piles were installed by rotary techniques as bearing piles for the structure. These piles were installed with diameters of 600mm, 750mm and 1200mm and to depths of up to 36.8m below ground level.
Several of these piles were constructed with Plunge Columns as part of the ongoing foundation process. These were installed to structural steelwork tolerances and fitted with shear studs as part of their embedment design. Where specified, the Plunge Columns were lowered through a special guide frame attached to the top of the temporary casing. The guide frame was of our design and was manufactured in our own engineering workshops. The guide frame was fitted with external screw jacks that permitted exact adjustment. The tight verticality tolerances were achieved with the use of an optical laser plumb.
All piles were designed for shaft friction and end bearing in the London Clay formation which was overlain by made ground and river terrace gravels. Our design of the piles was validated by a satisfactory proof load test carried out on one of the bearing piles to a maximum test load of 3,655 kN.

Guide Frame being lowered onto surveyed points on casing

Verticality of Guide Frame being checked by optical laser plumb

